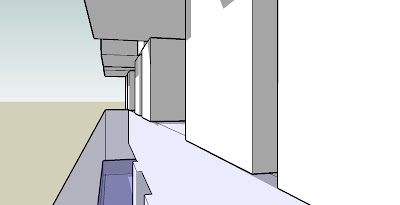Sunday, April 15, 2007
Sunday, April 8, 2007
Assignment 1- Subtractive




 For my Subtractive project, I wanted to continue working with column design and repetition, creating views through the design. I also wanted to focus more upon the perspectives and working with how someone would view around a corner or on the diagonal in order to view through the object. As I became more comfortable using Sketchup, I felt that I started expanding upon circulation methods and shadow patterns, which will continue to become prevelant in my designs with more practice
For my Subtractive project, I wanted to continue working with column design and repetition, creating views through the design. I also wanted to focus more upon the perspectives and working with how someone would view around a corner or on the diagonal in order to view through the object. As I became more comfortable using Sketchup, I felt that I started expanding upon circulation methods and shadow patterns, which will continue to become prevelant in my designs with more practice
Posted by
Michael Fischer
at
11:45 PM
0
comments
![]()
Thursday, April 5, 2007
Assignment 1 - Additive





For my additive design, my process was built around my first experinece with Sketchup. I wanted to create varying spaces within my object along a clear, concise path. I also began toying with creating a parallel arcade to the axis of motion by creating 4' x 4' colums in the space within. I would have liked to expand further upon the exterior of my building.
Posted by
Michael Fischer
at
11:55 AM
0
comments
![]()











